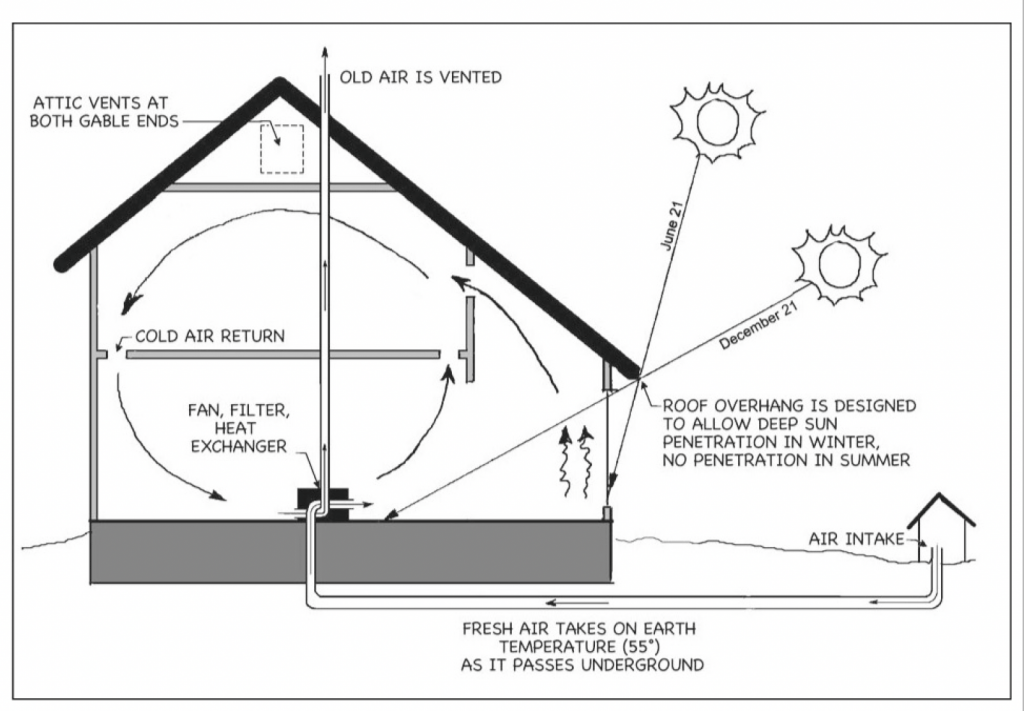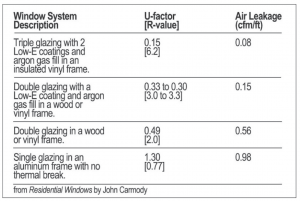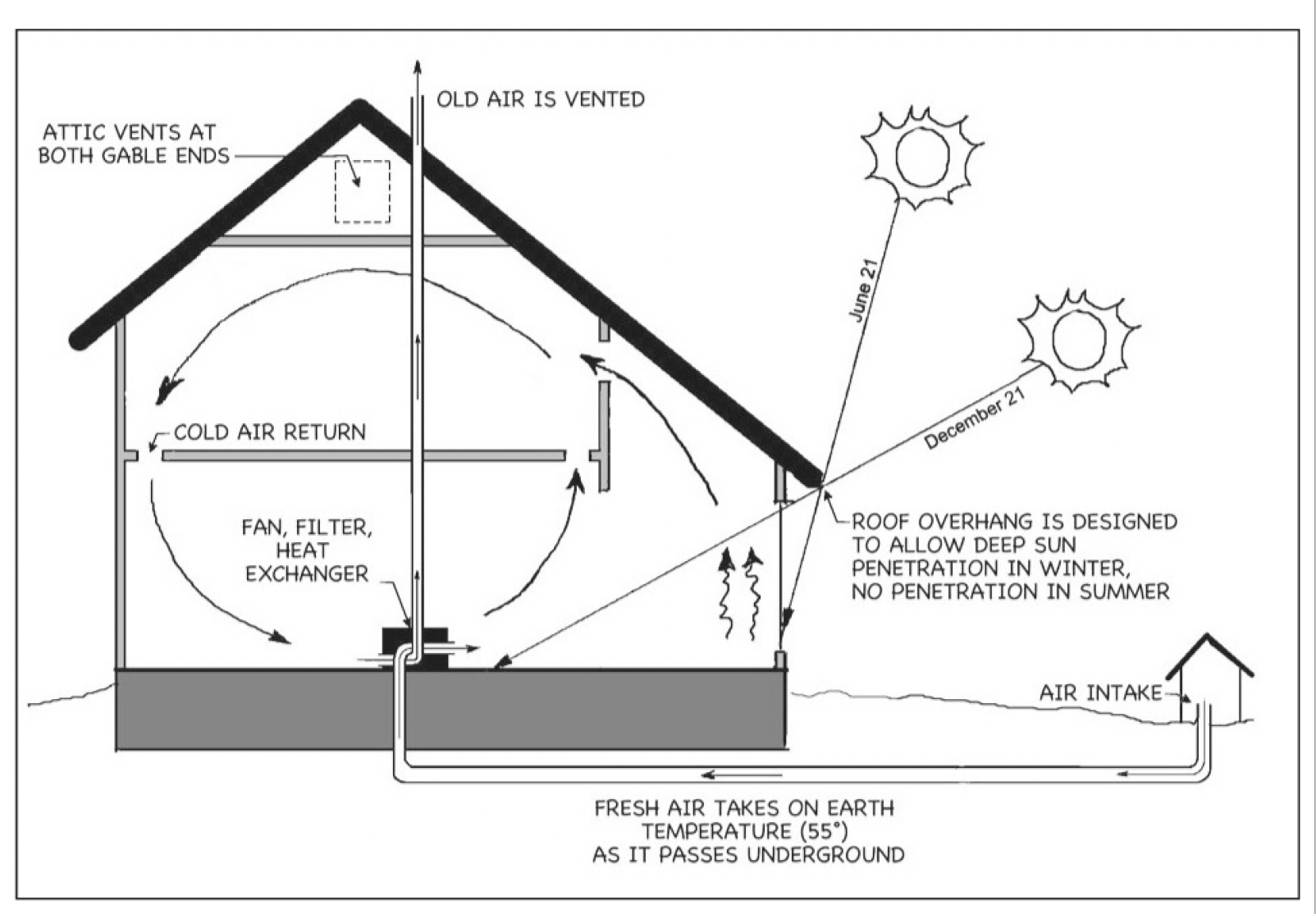
This month we’ll discuss walls (briefly), doors, windows and ventilation.
Walls
People rave about the insulating qualities of strawbale walls. Well, yes, tight walls are nice, but, since hot air rises, where you really need insulation is in the roof. Also, keep in mind that although one sort of wall might be cheaper, the walls comprise a relatively small part of the house cost.
There are many wall systems possible: frame, insulated concrete form, straw bale, cob, pumice-crete and more. Built well, they’ll all do a good job for you, and their advantages and disadvantages will vary according to world markets, availability of materials, and your willingness to put in your own labor.
Once you have the basic positioning of the rooms, and start to assign specific sizes to those rooms, be sure to draw the true wall width on your floor plan—not just a line to indicate a wall. Generally, you’d allow 4” for interior walls (or 6” to allow for plumbing), and 6” or more for exterior walls, depending on your materials. This makes a big difference, cumulatively, on whether everything will fit.
Windows
Windows serve many purposes: ventilation, light, view, solar gain, entry & egress (as with glass doors). Everybody likes windows, but they can be expensive, and are not very insulative. Here are some hints for wise window use:
Fixed windows are much cheaper and allow less air leakage than operables. One way to save some money on a bank of windows is to specify one or two operable windows where they can provide the best ventilation, then match their look with fixed double-pane windows trimmed to look like the operables.
Although you don’t want to have the windows on the sunless north side as large as those on the south, don’t be a fanatic. Allow some smaller windows for viewing the north to see whether it’s snowing on Poncha Pass; smaller windows to the west will give you a view of sunsets and incoming weather. These smaller windows will let you know what’s going on outside while excluding the cold of January or the heat of July, and operable windows will provide cross-ventilation.
 There may be a room where windows are not possible or advantageous—an inside bathroom or a pantry where you want all your walls to be shelves, or just a north side room that won’t get much light. Consider a skylight or a light tube to bring natural light in, which will also be useful if the power fails.
There may be a room where windows are not possible or advantageous—an inside bathroom or a pantry where you want all your walls to be shelves, or just a north side room that won’t get much light. Consider a skylight or a light tube to bring natural light in, which will also be useful if the power fails.
Allow a view (from kitchen? Office?) of the door & driveway, so that visitors will be less of a surprise.
Window heights—can you see the mountaintops from across the room? Can you see out the window when you sit down, or will there be a windowsill or crossbar in the way? Consider future furniture placement or counters when thinking about how high the window will be from the floor.
It’s the law to include an egress window in each bedroom, to get out (or a firefighter to get in) in case of fire. The openable portion must have 5.7 sq. ft. of opening; the minimum open space width is 20”, the minimum height is 24”. The sill should be not more than 44” from the interior finished floor.
Passive solar
I’ll write more about this in a future installment, but for now let me advise you not to impede winter sun access (29° at its highest at midday of Dec. 21, when you really need it) to your south-facing windows with porch roofs, evergreens, outbuildings, etc.
Ventilation
I can’t emphasize enough the importance of good natural ventilation. It can make the difference between an airy, comfortable refuge and a stuffy enclosure.
If you want a circulation of warm air in your house, you will need not only a way for the warm air to rise, but also a cold air return. Without getting rid of the cold air, the warm air can’t move in. As the warm air rises on the solar-exposed south side of the house, the cooled air drops on the north side, is pulled across the floor by convection currents, then is reheated on the south side by the sun, and the cycle continues.
Make south side roof overhangs sufficient to shade whole south window, top to bottom, from spring to fall. To keep the house cool in the summer, upper-level ventilation (whether in an attic, open-plan 2nd floor or high windows) is key. The straighter the ventilation path, the more effective it will be. With our dry air and frequent breezes, if you have a clear ventilation path, air conditioning is not required.
Another ventilation option is the earth tube. The typical ambient temperature of the earth 6’ and more below the surface is 55°. If you draw air into your house from the outdoors through a 100’ long buried tube, the air inside will take on the 55° temperature. In the summer, this will be cooling and pleasant. In the winter, this fresh air from the tube will be warmer than the outside air from opening a window. In the summer you can open a window to exhaust stale air and make room for the fresh; in the winter, the fresh air can be passed through a heat exchanger, whereby the stale, warm household air transfers its heat to the cooler fresh air before being exhausted from the house. Keep in mind that an earth tube should be built in such a way that moisture is not allowed to puddle in the tube where mold could grow, and it should be filtered at the point where it enters the house. In Arab countries, they traditionally used passively-solar powered chimneys (dark-colored on the south exterior of the building that through natural convection exhausted the hot air while drawing in the cool). There’s a good discussion of earth tubes and solar chimneys at http://en.wikipedia.org/wiki/Ground-coupled_heat_exchanger.
I wouldn’t want only fixed windows and ventilation exclusively from air tubes in my house, however. I also want the option of open windows for contact with nature: breezes, scents, the sound of birds singing and the creek running, the rumble of approaching thunderstorms. Efficiency isn’t everything.
Ceiling height
Even in open-plan layouts, a distinction can be made between different areas by the judicious use of screens, hanging plants, furniture placement or changes in ceiling height.
Two-story cathedral ceilings may be impressive, but sometimes I think their drama outweighs a comfortable, practical use of space, and heating/cooling and acoustics can be a problem. A 10’ ceiling can give you a feeling of expansiveness while making better use of your square footage.
Doors
Metal or fiberglas exterior doors will require less maintenance than wood. If, however, the beauty of your door is more important than how maintenance-free it will be, contact Skip Wilson at Dancing Bear, and he’ll make you a beautiful custom door.
Lining up interior doorways, at least in the public portion of the house, will give you line of sight from one part of the house to the other. It’ll make the house seem more spacious, facilitate communication from one end of the house to the other, allow you to keep an eye on the children, and be aesthetically pleasing.
Arrange the doors to private areas so that you won’t be exposed when the door is opened. Watch for doors that might bang against each other–a sliding or pocket door might be the solution.
In the previous installment I talked about windows; one thing I forgot to mention is the difference between single-hung and double-hung windows. These are the windows that you slide up (or down) to open. I remember in my old elementary school the ceilings were very high, and the multi-paned windows, very tall. In those warm days of June when no one wanted to be inside (I squirm in my seat just remembering), the teacher would lift the bottoms of the windows; then, with a long lacquered wooden pole, she’d reach way up and slide down the top portion. It never made sense to me – we couldn’t feel a breeze from a window 10’ overhead. But of course, she was using simple, natural ventilation. The hot air rose to the ceiling and went out the window, which pulled in cooler air down below. These days, it seems we’ve forgotten that; when the room is stuffy, we open the bottom of the window and leave it at that. Window manufacturers, recognizing that, now make single-hung windows, which open only from the bottom, and are considerably cheaper than double-hung. However, opening one source of ventilation, without allowing a place for the old air to exit, won’t move the air very well. If you need to ventilate a room that has space for only one window (a bathroom, for example), a double-hung window would work well. In larger rooms, where there’s an option for more windows, the less-expensive single-hung might do the trick. (call for comparative prices for 2×3 casement, single-hung & double-hung) Or you could opt for casements (the ones with hinges on the side).


